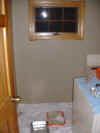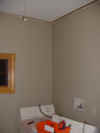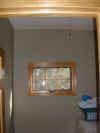|
    
Click on the pictures for a bigger view. Scroll down for more.
First step - I built a work bench in the basement, and bought a
new toy, a compound miter saw



Cutting the ceiling boards to length and painting the ends



Marked the ceiling joists with a chalk line and put up the boards






The completed ceiling with the new light

Painting the walls



With the new cabinets in


...and the crown molding and final touches

|